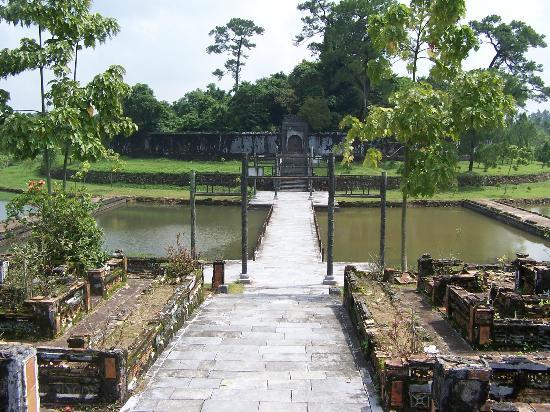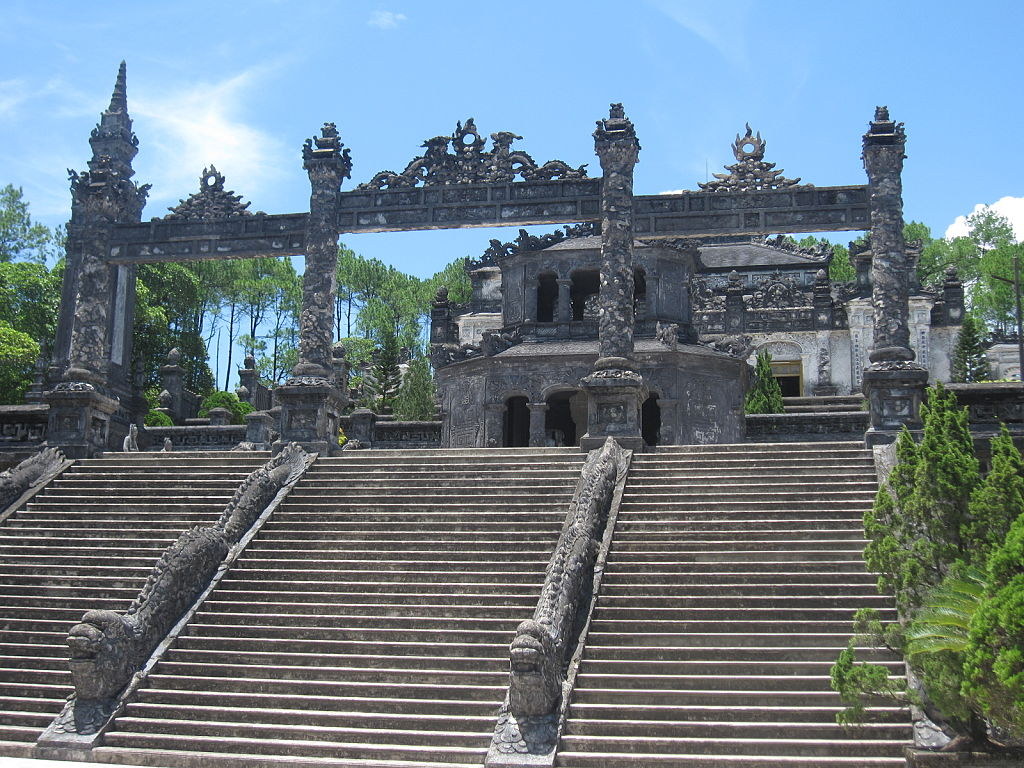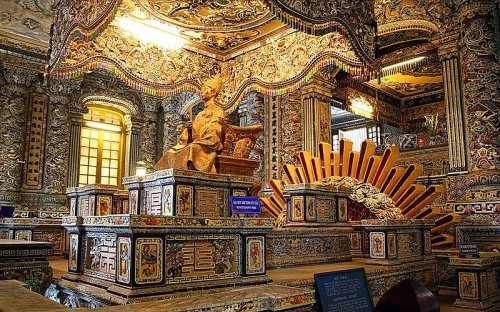Dong Khanh's Tomb is located on the land of Cu Si hamlet, now Thuong Hai village, Thuy Xuan commune, Hue City. After being crowned, Dong Khanh had a temple built beside his father's tomb named Truy Tu to worship him. In February 1888, during the construction, Dong Khanh got sick and died.

Emperor Thanh Thai came to the crown. He had to use Truy Tu temple and renamed it Ngung Hy for the cult of Emperor Dong Khanh. His corpse was buried simply on a hill named "Ho Thuan Son", 30m to the west of Ngung Hy Temple. The whole tomb area was called Tu Lang.
In 1916, when Khai Dinh, son of Dong Khanh, was crowned, he had the temple renovated and the tomb built for his father. In July 1917, the tomb was accomplished. Ngung Hy temple and its dependent houses, in particular, continued to be repaired and were finished in May 1923. Dong Khanh's tomb construction lasted through the lives of four Nguyen Emperors (1888-1923) that's why it bears the stamp of two architectural inclinations of two different historical periods.

The worship temple
The constructions still offer the traditional features according to the "double architecture": a house with multi-succeeding roofs. In the main temple and its dependent houses, we find the familiar splendid red and gilt pillars with decoration of four seasons and four holly animals. Most noteworthy is Ngung Hy temple, the best conserved place for red and gilt art and famous lacquer art in Vietnam. In the main temple, there were 24 drawings consisting of illustrations from "Nhi Thap Tu Hieu", historical references about pious examples in China.
On the edges of the roof, pillars and beams, appear terra-cotta sculptures with other popular decorations such as "fisherman gains double benefits", cock-fighting, musical instruments, chess-poem-wine, flowers and fruits, animals... (In the tombs of earlier emperors these were not included).

The tomb area
The design of the tomb is almost completely Europeanized from its architectural peculiarities or decorative models to the building materials. For instance, Bi Dinh is a variation of Roman architecture blended with Asian architecture with its tall, thin mandarin statues from cement and bricks (instead of stone) and tile bricks.
In general, Dong Khanh's tomb was the beginning of the mixture of European and Asian styles, of old and new architectures.












